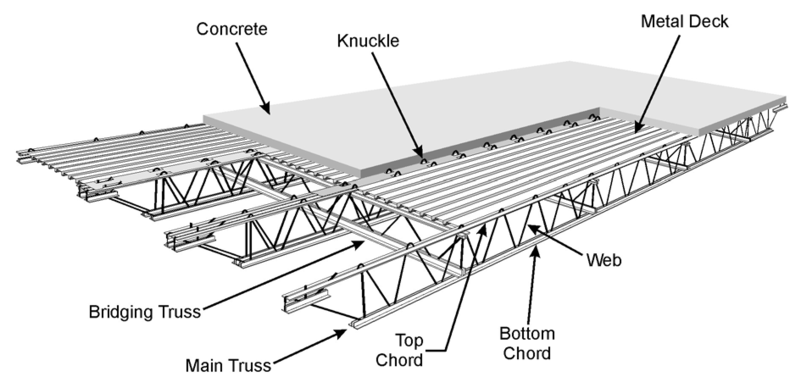Fichier:Wtc floor truss system.png

Taille de cet aperçu : 800 × 388 pixels. Autres résolutions : 320 × 155 pixels | 945 × 458 pixels.
Fichier d’origine (945 × 458 pixels, taille du fichier : 78 kio, type MIME : image/png)
Historique du fichier
Cliquer sur une date et heure pour voir le fichier tel qu'il était à ce moment-là.
| Date et heure | Vignette | Dimensions | Utilisateur | Commentaire | |
|---|---|---|---|---|---|
| actuel | 17 septembre 2022 à 21:47 |  | 945 × 458 (78 kio) | YitzhakNat | original image from pdf |
| 11 décembre 2020 à 00:29 |  | 939 × 510 (97 kio) | YitzhakNat | Newer, more detailed version from https://tsapps.nist.gov/publication/get_pdf.cfm?pub_id=910105 | |
| 14 mai 2007 à 01:58 |  | 934 × 485 (172 kio) | Aude | Schematic of composite floor truss system in the World Trade Center Source: Figure 1.6 from NIST final report on the WTC collapse http://wtc.nist.gov |
Utilisation du fichier
Les 2 pages suivantes utilisent ce fichier :
Usage global du fichier
Les autres wikis suivants utilisent ce fichier :
- Utilisation sur cs.wikipedia.org
- Utilisation sur de.wikipedia.org
- Utilisation sur en.wikipedia.org
- Utilisation sur es.wikipedia.org
- Utilisation sur fa.wikipedia.org
- Utilisation sur he.wikipedia.org
- Utilisation sur ja.wikipedia.org
- Utilisation sur ko.wikipedia.org
- Utilisation sur nl.wikipedia.org
- Utilisation sur ru.wikipedia.org
- Utilisation sur uk.wikipedia.org

